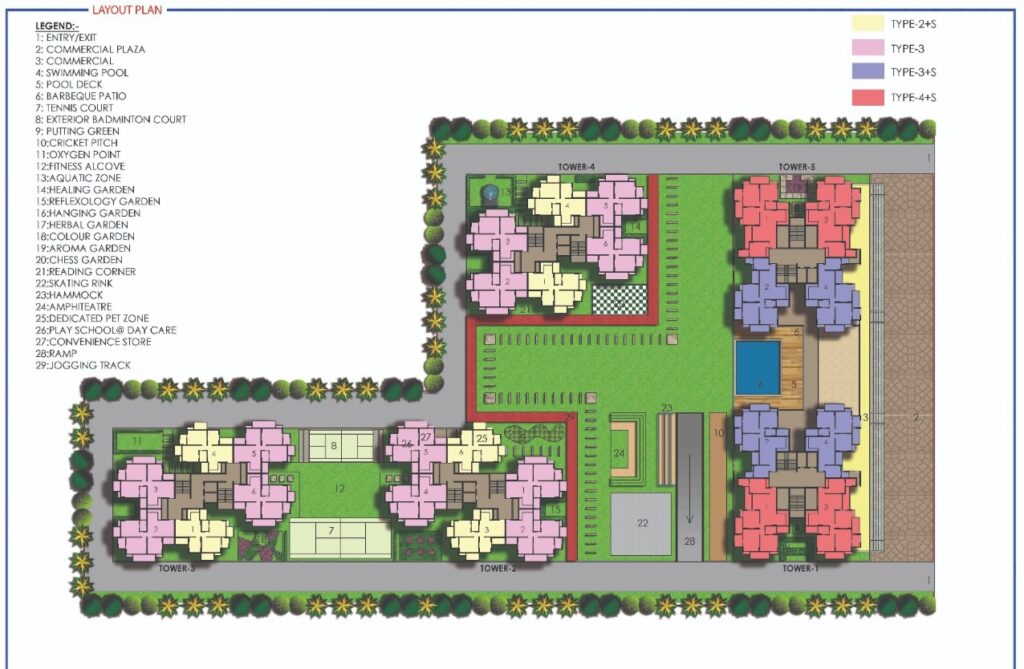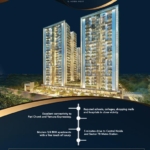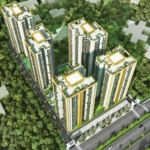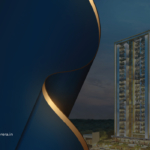
Trident Embassy Reso
Inaugral Benefits of 3lacMIVAN Construction
3/4 BHK Apartment Starts 43 lac
Inaugural benefits of 3 lacs
Free Woodwork in Kitchen and In Almirah
Trident Embassy Reso project Highlights:
Trident Embassy Reso project is the result of a vision to develop properties to deliver happiness & value of generations. Offering aesthetically pleasing 3&4 BHK flats to the customers, which includes a huge commercial center adorned with a vast range of amenities. The residential property is equipped with modern amenities and provides world – class quality living to the residents.
Earthquake Resistance structure RCC framed Mivan from Aluminum shuttering & Non-Load brick walls.
Podium Concept.
Round the clock customer care.
Reticulated gas supply to every kitchen.
Ample parking space.
Well-designed complex with beautiful landscape.
Guard room at every Entry/Exit.
Recycle bin across the campus.
In house garbage/sewage treatment plant.
Every tower, well equipped with fire suppression system.
Trident Embassy Reso
Trident Embassy Reso
Luxury Apartments with MIVAN Construction
Trident Embassy Reso Premium Builder with MIVAN Construction
For More Details Call us on 9599126650
About Trident Embassy Reso
Trident Embassy Reso Project
Trident Embassy Reso Builder
Trident Embassy Reso Location
Trident Embassy Reso Site Layout

Trident Embassy Reso Specification
Kitchen
Walls: Ceramic tiles with border upto 2 ft. above counter Floor: Vitrified Tiles Door & Window: Open Kitchen, External door UPVC/Powder coated aluminum glazing (PCAG)
Bedroom
Floors: Vitrified Tiles/ Laminated wooden flooring in Master Bedroom Walls & Ceiling: Emulsion Paint or equivalent and Limited POP ceiling white *WARDROBES
Living Room
Floor: Vitrified Tiles >Walls: Emulsion Paints or equivalent Ceiling: Limited POP Ceiling White
Door
Entrance Door: Hardwood frame with skin doors* Internal Door: Hardwood frame with painted flush designer doors*
Electrical
*Modular Switches with 24 hrs. Power Back up Provision
Lift Loby
Floor: Vitrified Tiles/ *stones Walls: Texture Emulsion Paints or equivalent Elevators: High speed elevator*
Structure
Earthquake Resistance RCC Framed
Water
*Drinking water facility with 24hrs. Power Back Up Provision
Trident Embassy Reso Project Gallery
Trident Embassy Reso Elevation and Floor Plans
Trident Embassy Reso Location Map

Trident Embassy Reso
- Trident Embassy Reso
- sales@propadd.com
- 0120-4217629
- 9599126650
Trident Embassy Reso Project Approved By




Share the Trident Embassy Reso project details




